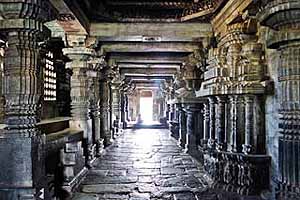Kedareshwara temple and Parshwanatha Jain Basadi of Halebidu:
Kedareshwara temple:
It was about 5 pm before we headed out of the temple towards the Kedareshwara temple which is just 500 m away from the Hoysaleshwara temple.
 |
| Star shaped structure of the Kedareshwara Temple |
According to the inscriptions, it was built by Hoysala king Ballala II and his queen Abhinava Ketaladevi in 1219 A.D. Some parts of this temple had been destroyed and some reconstruction work has been taken place in this temple. In-spite of this, the temple has retained most of its originality and presents a good view of a typical Hoysala Temple.
 |
| Image of shiva-parvati on the walls of the temple |
 |
| Friezes and the sculptures on the walls of the Kedareshwara temple |
Built with soapstone, stands on a platform of sixteen points and the super structure are parallel to the contour of the platform. Originally this was a trikuta or three celled temple but all the garbhagrihas are now empty. As a feature of Hoysala architecture the base of the temple wall has horizontal friezes with the scenes depicting stories from Ramayana, Mahabharata and Puranas. Above these friezes are the sculptures of Gods and Goddesses, shown under ornamented and intricately carved canopies.
 |
| View of the temple, with raised platform and perforated pierced windows |
Interiors have lathe turned pillars and minutely carved bhuvaneshvaris (Ceilings). The sikhara which once adorned the southern garbhagriha is now missing.
The temple is destroyed to extent and further to protect this temple the door was closed, so just can have a glance from the temple door.
 |
| Inside the temple, as seen from the locked door |
Not waiting further we headed towards our last destination the Jain Basadi, since it could get closed as it was already 5.15 pm.
Jain Temples of Halebid:
Further way back just behind the Hoysaleshwara temple are the group of Jain Temples, three at present. This reflects the religious tolerance of the Hoysala's who patronized all the major contemporary sects like Saivism, Vaishnavism and Jainism. The three Jain temples in a row are dedicated to Parsvanatha (west), Adinatha (central), and Shantinatha (east) tirthankaras.
Parshvanatha Basadi: The first temple at the west to the present entrance of the complex is the Parsvanatha Basadi. This temple was built by Boppana, the son of the famous Gangaraja who was a minister under Hoysala King Vishnuvardhana. This temple was built in the year 1133 A.D., in the memory of Gangaraja by his son.
This Basadi is built of soapstone and consists of a garbhagriha, a sukhanasi, a navaranga and a detached mukhamandapa. The pillars of the mukhamandapa are not polished but are beautifully ornate.
 |
| The pillars of the mukhamandapa outside the Parshvanatha Basadi |
The square garbhagriha and the walls of the navaranga are plain but decorated with pilasters at intervals. The lathe turned and elegant twelve pillars in the navaranga are highly polished with mirror-like glossy surface. The ceilings had small sculptures on it but it was totally dark, so not visible properly.
 |
| The lathe turned pillar in the main hall |
 |
| Ornate Pillars inside the Navaranga (main hall) |
 |
| Beautifully turned pillars with mirror like finish and amazing designs |
The most important attraction of this temple is the 18 ft. tall Parsvanatha Tirtankara statue in the garbhagriha (sanctum). This sculpture with a seven hooded serpent over his head represents a perfect yogi or a realized soul with a benign and sympathetic smile on his lips. Such Jain sculptures are rare.
 |
| Parshwanatha tirtankara statue, with 7-head serpent behind |
The whole temple was so dark that I was blindly keeping my bare foot ahead, it was getting further darker towards the garbhagriha, there are no windows for this temple, the only light source being the tall entrance door of the temple, it was of the same height as the statue inside, there were no lights inside the temple, the light from the door directly falls on the Parsvanatha statue.
 |
| The light source from the door to the garbhagriha |
 |
| Play of Light and Shade inside the temple |
 |
| 10 of the 12 elegantly carved pillars of the navaranga, Parshvanatha statue at the center, and the ceiling sculptures partially visible through the door. |
 |
| Kannada inscriptions outside the temple |
 |
| Kannada inscriptions outside the temple |
 |
| The doorjamb of the Parshvanatha temple |
Shantinatha Basadi: Almost similar to the above but of lesser dimensions is the Shantinatha Basadi. It was built around 1192 A.D., during the reign of Ballala II. Its temple plan is similar to that of the Parsvanatha temple, it consists of a garbhagriha, sukhanasi, a navaranga and a mandapa. The mandapa must have been added later during the Vijayanagara period. The garbhagriha has a fine image of Shantinatha tirtankara which is also about 18 ft. in height. In between these two basadis, is another smaller one, the Adinatha Basadi, built in 1138 A.D., by minister Mallayya during the reign of king Vishnuvardhana.
We finally left the Halebeedu and the clock was ticking 5.45 pm and before the darkness falls thought to reach the NH48.
We halted for our dinner at hotel Swathi Delicacy which was newly built and the service of the restaurant must be appreciated. We concluded the trip reaching Bangalore by 11.30 pm, well not just another trip but one of the most beautiful pleasure for our eyes and definitely a must visit for everyone, and I bet you can’t just visit only once ;-)

























Nice and very valuable information about Indian Historical Places etc..
ReplyDeleteTaxi Service in India
Cab Service in India
Brilliant work
ReplyDelete